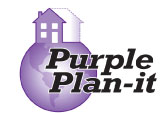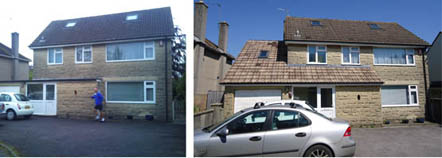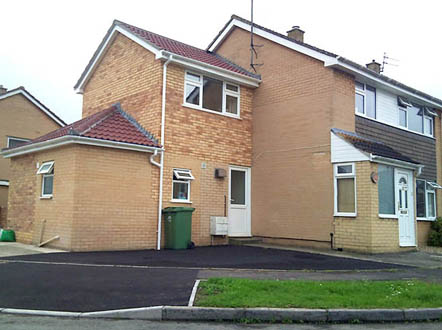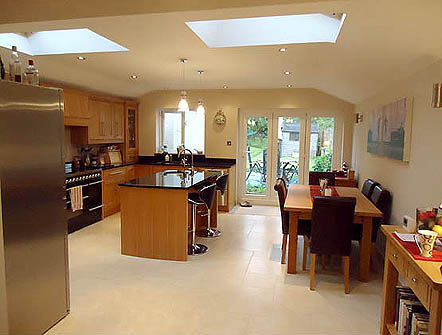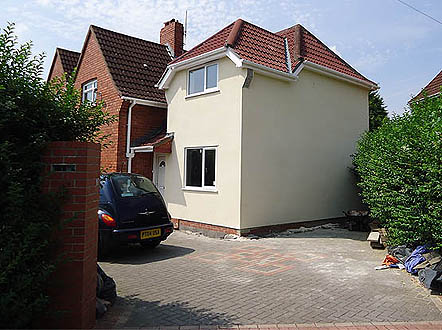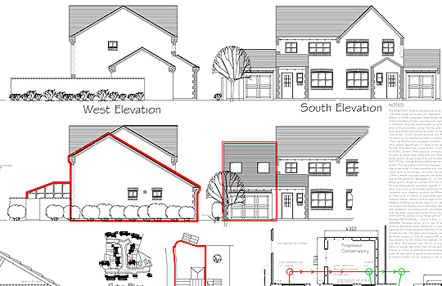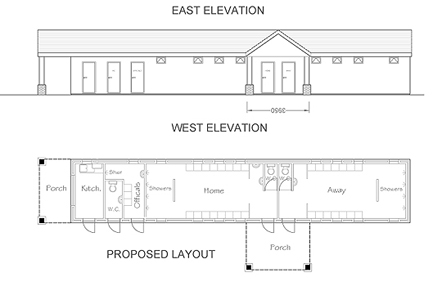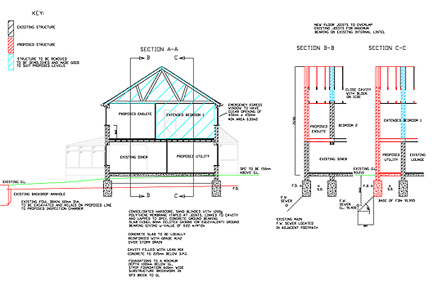Purple Plan-it`s customer base varies, but primarily are private house owners who are looking to develop their property. We have also provided clients with solutions for new build developments. However the common theme with many of our customers is that they have chosen to use our business following recommendations by friends and family. We believe this is a reflection on the level of service we provide. Listed below are some examples of the sort of projects we manage through the planning and building control process acting as agents for our clients.
NEW SELF CONTAINED ANNEX - The house owner wanted to build a new ground floor annex for an elderly parent. We provided a design which enhanced the existing front elevation and porch area, whilst creating a discrete annex as part of the main building with adjoining level access. Whilst from the garden elevation, the annex retained its own separate appearance and proportion.
NEW GROUND AND FIRST FLOOR EXTENSION – This client wanted to develop existing land to the side of their property which was seldom used and occupied by an existing garage. Following the demolition of the garage, an area was then created for the construction of a Ground and First Floor extension. This resulted in a 50% increase in the size of the property, with the completed buildings clean lines in keeping with the original house proportions.
INTERNAL AND EXTERNAL ALTERATIONS – To enhance the building which the owners of this property enjoyed, they wanted to create a new open plan kitchen and lounge space. The other important factor was to increase the level of natural light. With providing structural beams, demolition of walls and the use of roof lights installed on new pitch roofs. The client achieved their intended goal.
ROOF ALTERATIONS, NEW CARPORT AND GARAGE – The owner of this bungalow requested a complete refresh of the building which had developed as a series of minor extensions over a period of time. The solution was to provide a new roof structure and extension which provided a roof that aesthetically created the required appearance and additional rooms in the loft space. We also provided a two car port garage from green oak and a pitched roof garage.
DORMER ROOF AND KITCHEN/LOUNGE EXTENSION - This property was a 1960`s house that required updating. New space was created by extending the lounge and by employing a structural solution a new open plan kitchen and lounge with full height ceilings was designed. The construction of a new large dormer on the rear elevation at first floor created space for larger bedrooms and ensuite facilities.
NEW FOOTBALL CHANGING ROOMS - One of our more unusual new build developments was the design of a new football changing rooms for a Somerset senior football club. Following FA guide lines and specifications from the club we provided a building which was required to fit into an existing piece of land, which will keep the existing changing rooms available until construction of the new ones is completed.
PITCH ROOFS TO REPLACE FLAT ROOFS – The owners of this house wanted to replace the existing flat roofs of their garage and porch, with pitch roofs. This enhancement completely transformed the appearance of this property from a “tired” 1960`s building into a modern house, whilst also creating a valuable storage are in the garage roof
